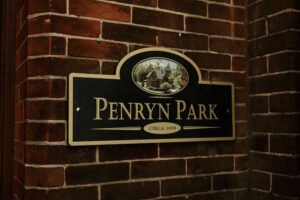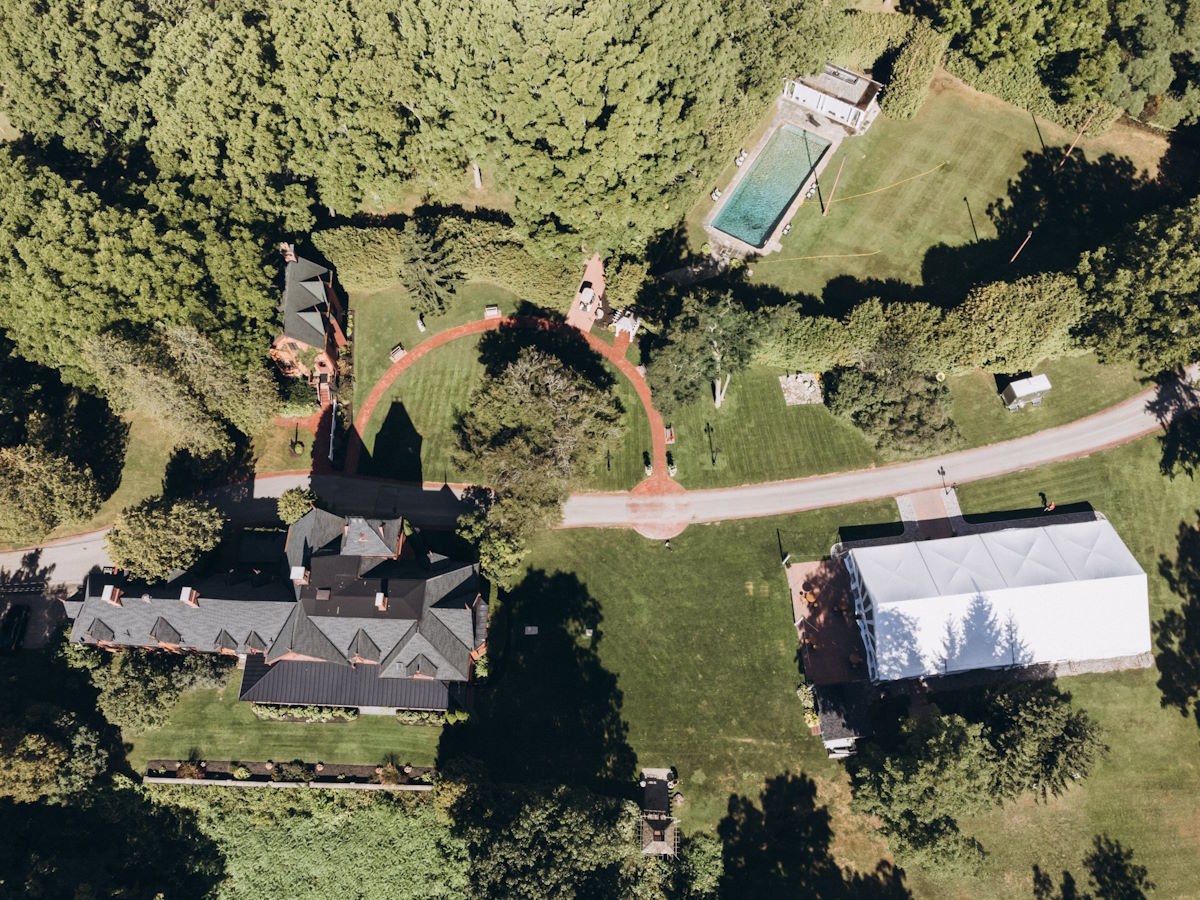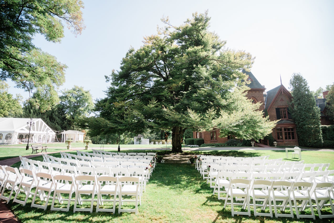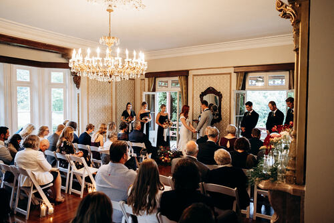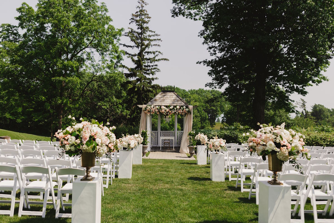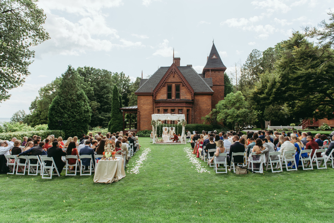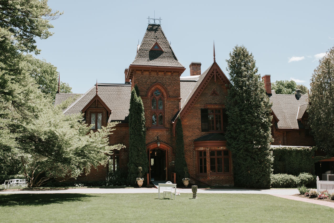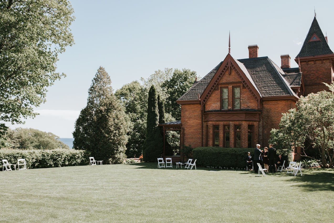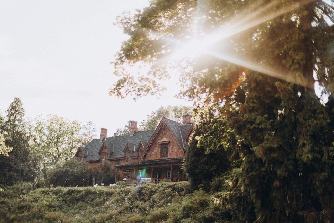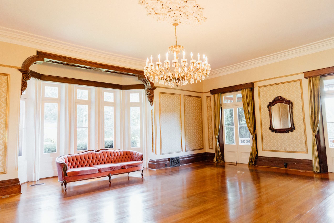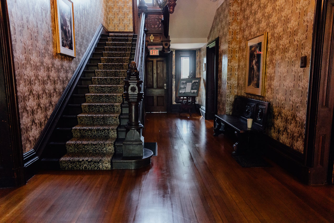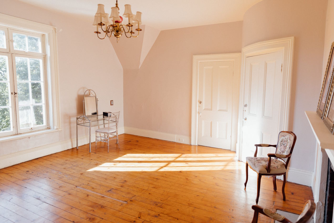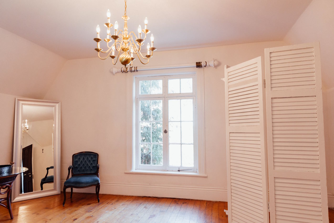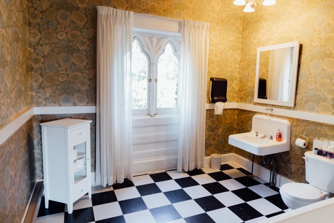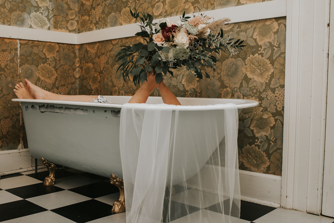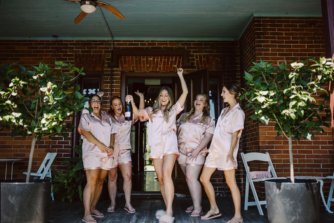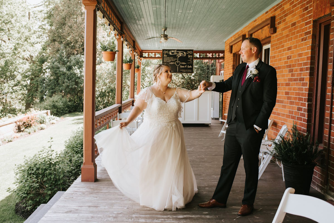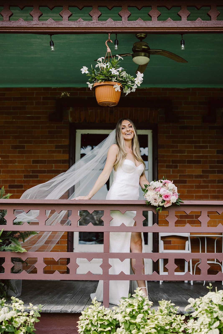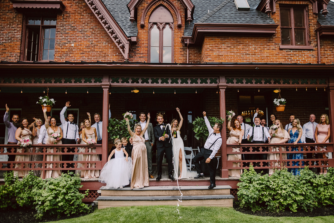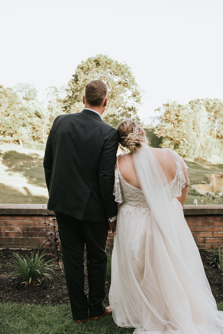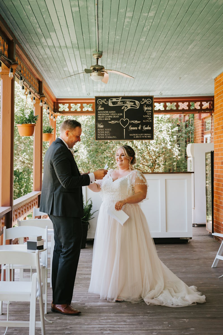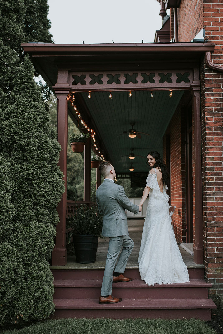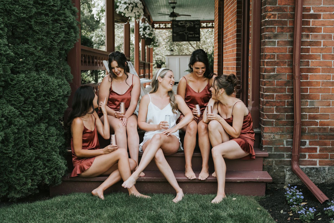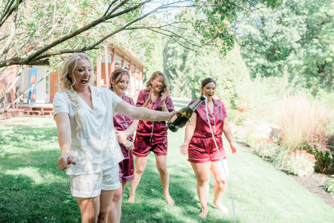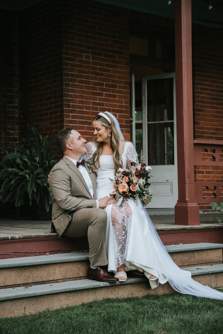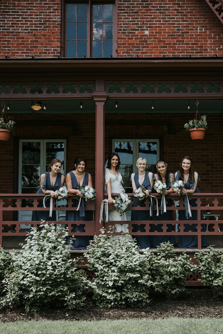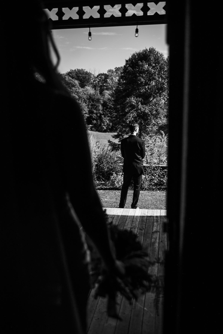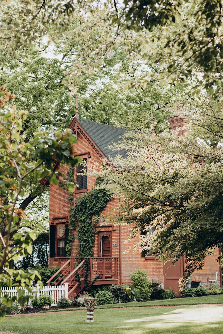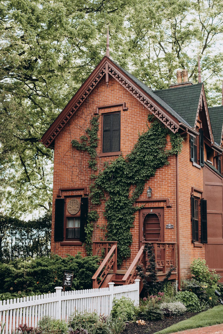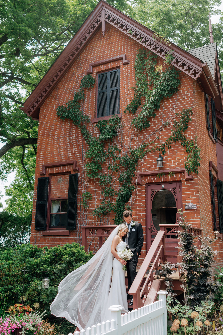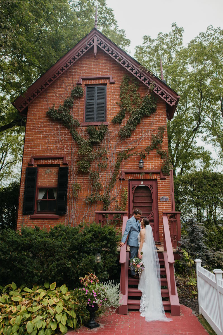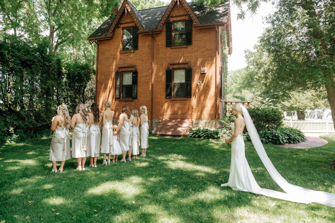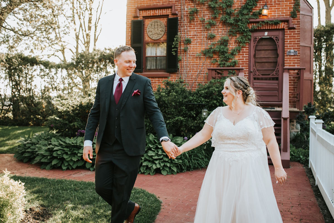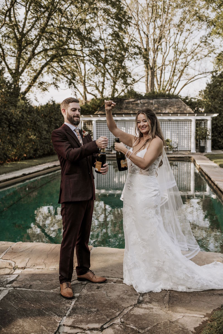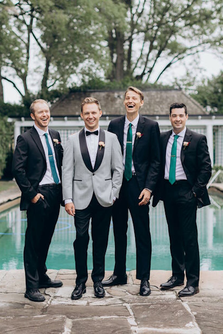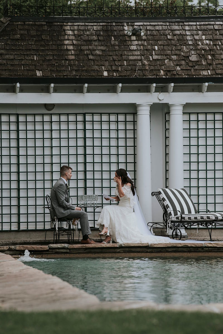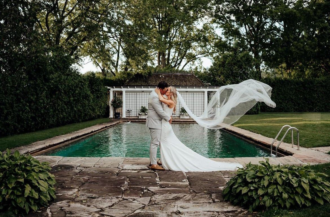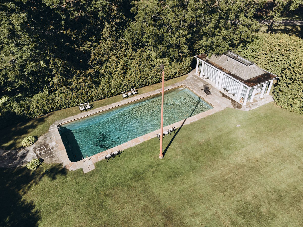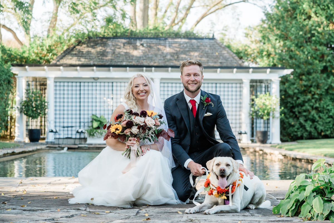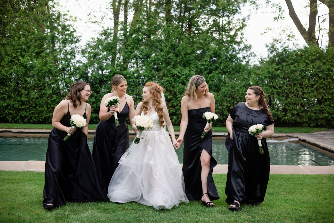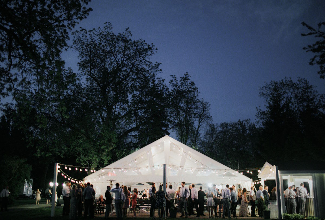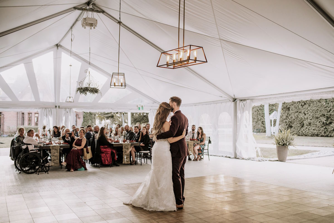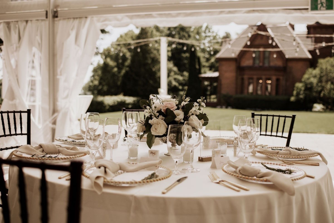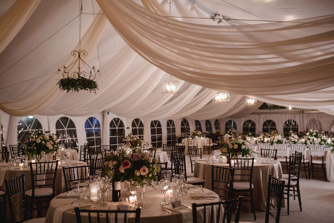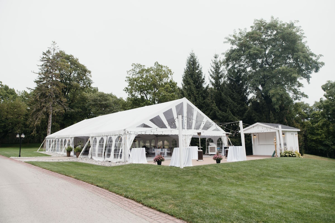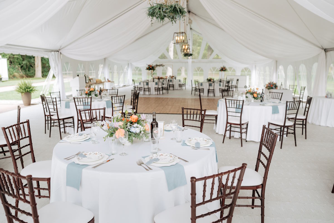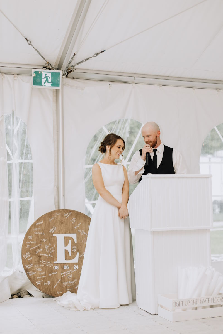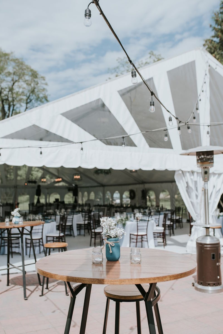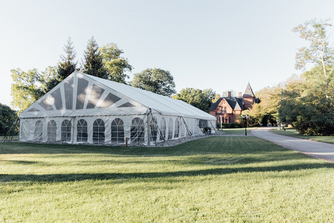Your Unforgettable Day, Our Incredible Venue.
Penryn Grounds
We have a picturesque venue and we are featuring all the amazing spots you have access to on your wedding day.
Established in 1859
The Penryn Park Mansion commonly know as the “Big House” was constructed by Lieutenant Colonel Arthur Williams. He was only 22 when he built his dream house in 1859 for his bride Emily Seymour. It is undeniably impressive, magnificent in its sheer size and abundant detail.
Gothicism prevails with steep gables, bargeboard trim and pointed arches. The massive tower is the mansions crowning glory. Looking south from the verandah is a vista overlooking the knolls and wooded ravines, and of course the valleys of the Port Hope Golf and Country Club. The Penryn Mansion is rich with personalized details. The Estate was sold to Henry H. King, an American lawyer who spent their summers in the area. He purchased Penryn Estate in 1884 as his summer residence for many generations of the King family. It was also used as a private golf course and country club. The King’s descendants sold the state to the Smith family, owners of AON Inc. in 1988. The estate has been admirably preserved for weddings, special events, seminars and tournaments. Today, couples getting married enjoy the romantic atmosphere Arthur and Emily shared in the mansion.
Note: Penryn Park is completely accessible.
Our Ceremony Spaces
European Beech Tree
The spectacular ceremony site that falls underneath and around what we identify as a European beech tree is Penryn’s most stunning spot to get married.
It is said that the tree was gifted to the original family, the Williams as a house warming gift, flown in from Pennsylvania around 1859. This gift has been taken care of by experts ever since and lives to be a green cathedral for anyone and everyone who gets married at Penryn.
It makes for a breathtaking walk from the mansion down your isle and allows for the entire estate to be surrounding you underneath the tree.
If you choose this as your ceremony site you are always shaded by the tree from the sun.
Inside the Mansion
Inside the ballroom of the Penryn mansion is also available for intimate ceremonies for a maximum of 60 people. Whether this is a rain option or your vision!
Gazebo
The stunning Gazebo on the front lawn is another one of Penryn’s ceremony sites. It can act as more of a formal and traditional style while overlooking the properties prospering land with peaks of Lake Ontario showing through the trees. This site has full sun throughout the day. When it is not used as a ceremony site it is the perfect spot for lawn games and some of Penryn’s charming garden seating for guests.
Mansion
The side of the mansion is also a gorgeous ceremony site for Penryn. It can also act as more of a formal and traditional site. This site has been used for traditional Hindu wedding ceremonies. It allows for full view of Penryn in the back showing off the architecture of the ballroom and its many windows, and the mansion itself. This site also has full sun throughout the day, and holds lawn games and guest seating when not used for ceremony.
Our Grounds
The Mansion
The Manion has architecture typical for the mid 1800’s. The interior contains a generous entrance hall containing a grand staircase with heavy Gothic balustrade and an original candlelight chandler which has been modified for electricity. A fine suite of three reception rooms on the ground floor includes the drawing room with bay windows and elaborate plasterwork representative of the period. The drawing room toward the back of the house and facing south towards Lake Ontario, a prospect which can be enjoyed from the veranda across this side of the house. To the left of the staircase is the stunning ballroom with a chandelier that has been restored and glows in the ballroom. The ballroom has stunning French doors and a bay window that allow the room to open up to the property. Upstairs contains bedroom space, some rooms of generous size that are now used as the bridal suite for wedding day.
On wedding day all windows and doors are opened to allow the mansion to embrace its property and allow for the flow of laughter and love for the entire estate to hear.
The main floor of the mansion can also be used for intimate receptions. The mansion can accommodate 60 guests for a seated reception, and 100 guests for a standing cocktail style reception.
The bridal suite consists of a glam room, a dressing room, and a private bathroom.
The Veranda
The breathtaking Veranda is our coordinator, Judy’s very favourite place on all of Penryn’s Estate. A veranda is a long balcony and speaks to its vastness and features. It overlooks the 18th hole of the Port Hope Golf and Country Club, as well as the flourishing grounds to Lake Ontario. It is quiet and a special spot for many first looks with parents and husbands to be. With a perfect shade mixed of tiffany blue and robins egg blue on the ceiling, the Edison style string lights and ceiling fans makes it the perfect spot early morning bridal toasts or to simply enjoy a cocktail and the view. It can become one with the mansion if French doors are opened from the ballroom and the drawing room. It has a bar as well that is opened if your wedding has more then 150 guests. When Penryn Mansion was lived in the Veranda was considered the front of the house, and the now front door with the laneway was considered the back door that carriages would pull up to. Now that no one lives here it is used differently, all being appreciated for its beauty.
The Billiards House
Its design matches that of the “Big House” with excellent bargeboard on the gables with pinnacles and drops. The Billiard House was constructed for Henry H. King in 1900. The design of the Billiard House matched the design of the main house and was built by local carpenter, James Tape. The one and a half storey brick building has a high peaked roof and dormers that give it an unusual but charming form.
The door to the Billiard House had a peephole that Mr. King could use to see who was calling at the main house. The maid who answered the door would ring a bell connected to the Billiard House, and if Mr. King answered the bell he was home, otherwise he was not available. The main floor of the building was designed as a billiards room fitting a standard pool table with five feet of clearance all the way around.
The Private Pool
The Tent
Penryn park has always hosted weddings throughout its history, in the 2000’s it continued to be a popular spot and couples began renting tents to allow for outdoor dining for weddings up to 200 people. This encouraged the purchase of Penryn’s very own permanent tent in 2008 that has a built in floor, dance floor, and panels that open and close depending on the weather. It was the perfect addition to the Penryn estate allowing weddings to level up as the tent fits 50 to 200 people. It is 40 by 80 feet with clear span French window walls and gable sunburst ends.
The bar shed and patio was permanently built a few years later to create flow and efficiently for Bride, Groom and their guests to have throughout the day.
When having a wedding at Penryn using the tent, you gain access to the bar, and the bathroom trailer that is onsite.
The tent can also be an alternative ceremony site in case of rain.
The Extended History of Penryn Park
Penryn Park, a distinguished heritage property in Port Hope, Ontario, has a rich history and architectural significance that reflect the evolving tastes of the 19th century. Constructed in 1859 and expanded in 1861 by Colonel Arthur Trefusis Heneage Williams, Penryn Park exemplifies the Cottage Gothic style. The house features intricate bargeboard trim, closer to medieval patterns than typical Victorian lacework, and includes Gothic Revival elements such as hood moulds, a Chinese pagoda roof, and a tower at the entrance, all characteristic of the Picturesque movement of the mid-1800s. Adorned with finials and pendants, the house is clad in local red brick with Tuscan red woodwork, complemented by cast-iron risers on the front steps.
Colonel Williams, a prominent figure in Port Hope’s history, inherited the estate from his father, John Tucker Williams, the town’s first mayor. A notable military leader and politician, Colonel Williams served in both the Ontario legislature and the Canadian legislature. Penryn Park, designed by architect Edward Haycock who also designed the east and west block of the parliament buildings in Ottawa.
Penryn Park’s architectural and landscape design embodies Picturesque Eclecticism, blending Gothic Revival elements with naturalistic settings that defy classical symmetry in favor of irregularity and natural beauty. The estate’s location on 24 acres overlooking Lake Ontario provided an ideal canvas for a design philosophy rooted in the natural landscape. Influenced by English architect John Nash and American writer Andrew Jackson Downing, whose pattern books popularized the Picturesque ideals in North America, Penryn Park became one of the best examples of High Victorian Tudor Gothic Revival architecture in Ontario.
Following Colonel Williams’ passing in 1885, Penryn Park passed through few owners, including Henry H. King, an American lawyer from Pittsburgh who had extensive real estate and business holdings. He became aware of the Port Hope area as one of the many Americans who spent their summers in the area. Over the years, the estate has been repurposed as a private country club, restaurant, and golf course, preserving its historical integrity amid changing uses. Designated for its heritage importance, Penryn Park’s buildings, including the adjacent Penryn Homestead, reflect a careful integration of architecture and landscape, embodying the picturesque ideals of irregularity and natural harmony.
Despite encroachments by urban development, Penryn Park retains all of its original charm, with its old trees and sweeping lake vistas contributing to its designation as a cultural heritage landscape. It stands as a testament to Port Hope’s architectural legacy and the enduring appeal of Picturesque design, offering visitors a glimpse into 19th-century aesthetics and the integration of built environment with natural surroundings.
Special details:
Stained and etched glass at the main entrance is original. The panels on the double doors bear the initials of Col. and Mrs. Williams. The William’s family crest and motto in Cornish (“with God everything – without God nothing”) is in the panel over the door. In other windows of the main floor can be found the few remaining pieces of the stained and etched glass.
Penryn is picturesque, what does that mean?
The ideas emerged in England in the mid-18th century, and were an attempt to explain why natural scenery that was neither classically beautiful nor sublime was still aesthetically pleasing. A landscape that was considered picturesque would not be symmetrical or well groomed, it would also not be awe-inspiring. Instead, it would be irregular, varied and intricate, perhaps with an uneven silhouette of trees against the sky, a windswept path, or waves dashing against rocks. A landscape that manifested these qualities would be interesting enough for an artist to paint, hence the term ‘picturesque. Proponents of the picturesque point of view believed that landscape design should be brought closer to nature in all its tangled diversity, and that the natural beauty of gnarled old trees, for example, with their ever-changing effects on light and shadow, or a textured slope should be preserved, not swept away. The Picturesque Movement very quickly broadened to include not only landscape design but how one viewed architecture within that landscape.
Gothic architecture – and the ‘big house’ at Penryn Park is designated as Gothic Revival – was considered by the theorys advocates to be the most appropriate style to use within a picturesque landscape. According to one proponent, the Gothic “turrets and pinnacles” silhouetted against the sky as well as the lack of symmetry in the openings created a “splendid picture of confusion and irregularity'” that fit in perfectly with the picturesque sensibility. English architect John Nash may have been one of the most successful in incorporating picturesque principles with Gothic architecture, and he designed many famous picturesque castles and country houses in England.
